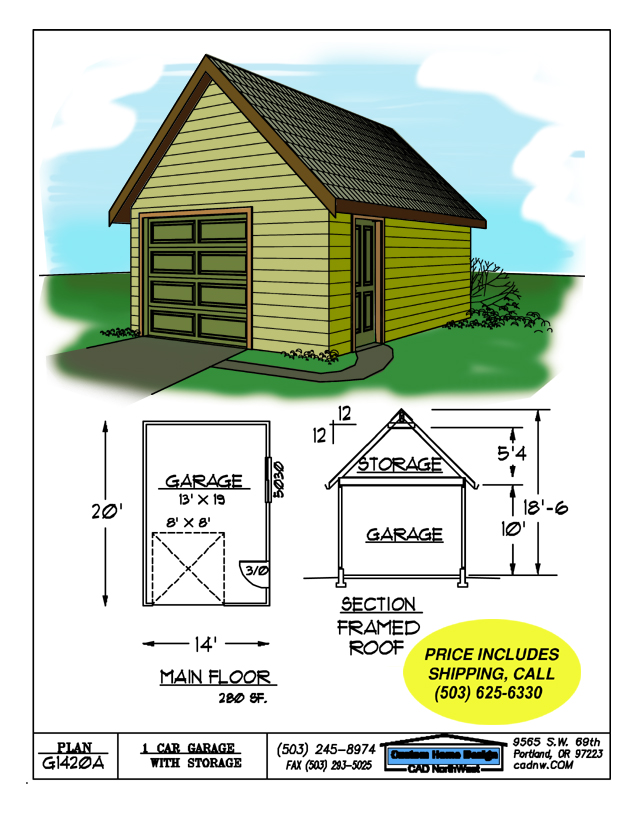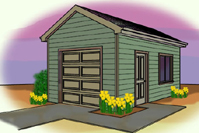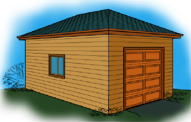Description
Specifications:
- Walls - 2X4 studs @ 16 O.C. with Horizontal lap siding (wood or vinyl)
- Roof - 12/12 pitch, truss and framed roof with Composition roofing (asphalt)
- Design Snow Load - 30#/S.F. live roof load
- Ceiling Height - 9´
- Size - 14′ wide X 20′ long
- Footing Size - 12" wide X 6" tall
- Overall Height - 18′-6"
- Single/Double Door Option - No
$169.00

var /*99586587347*//*54745756836*/ You may download the Material List for Plan G1420A Here: G1420A.pdfvar /*99586587347*//*54745756836*/



